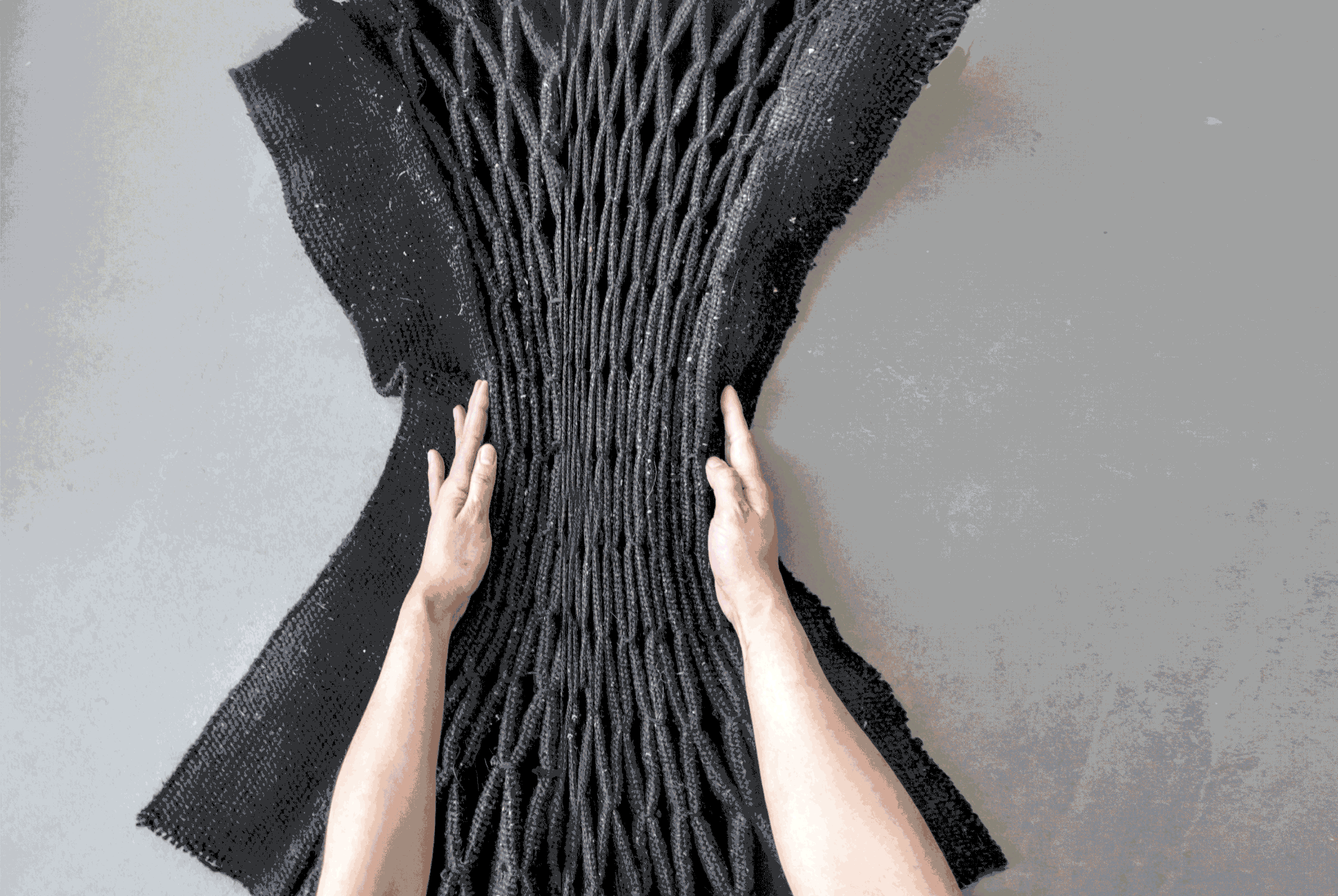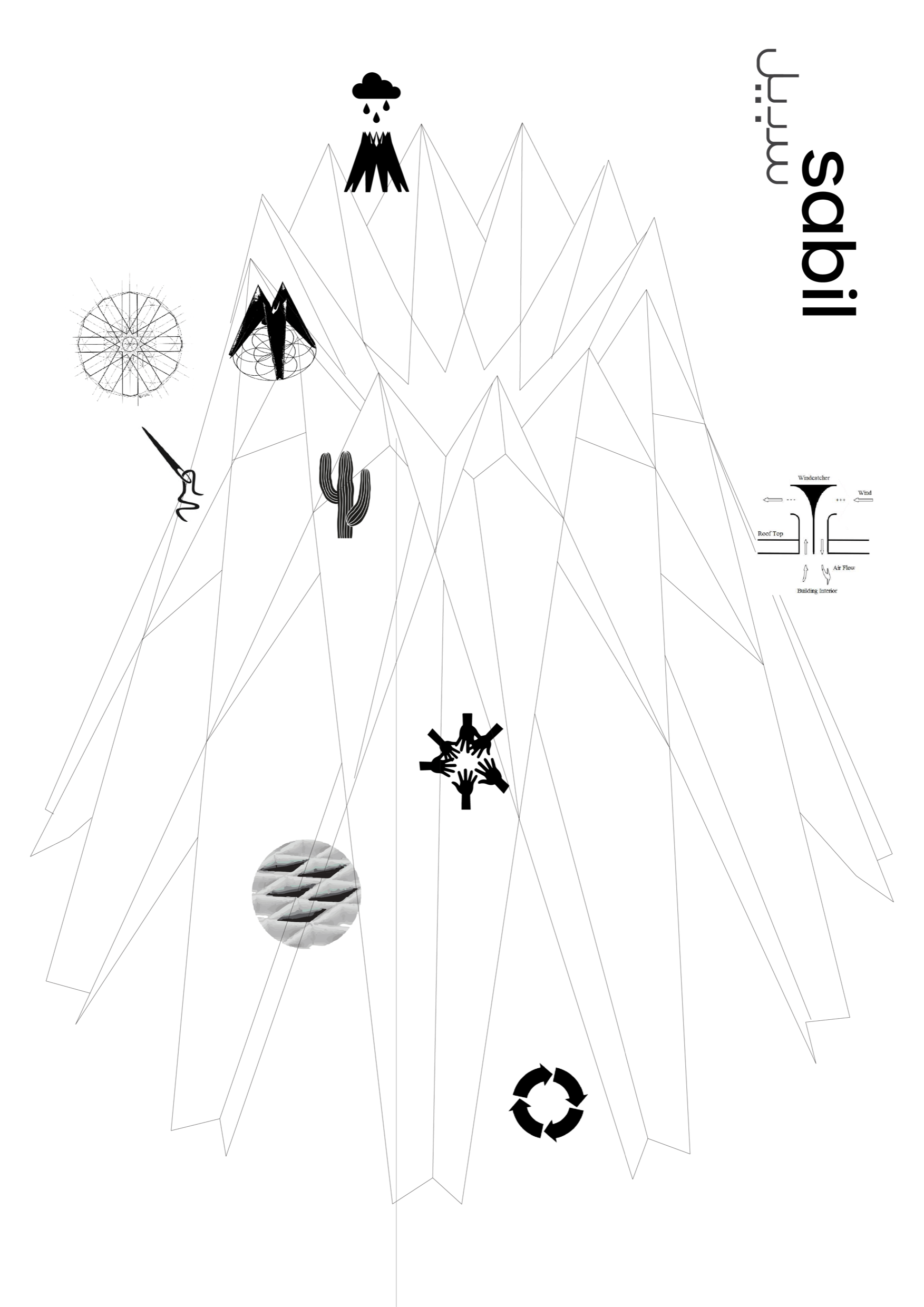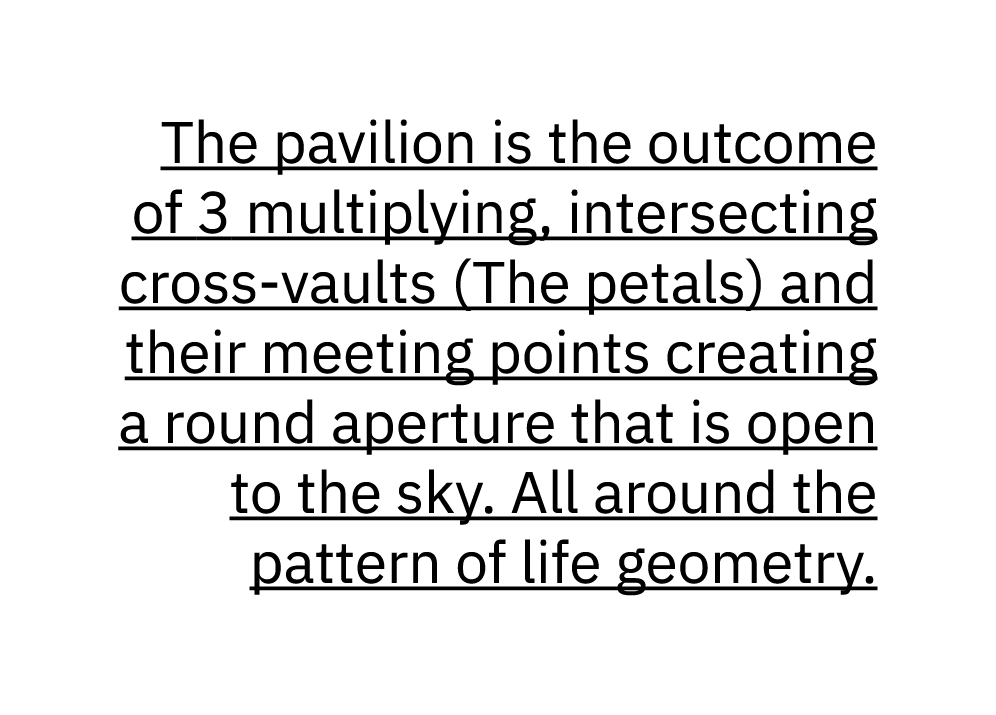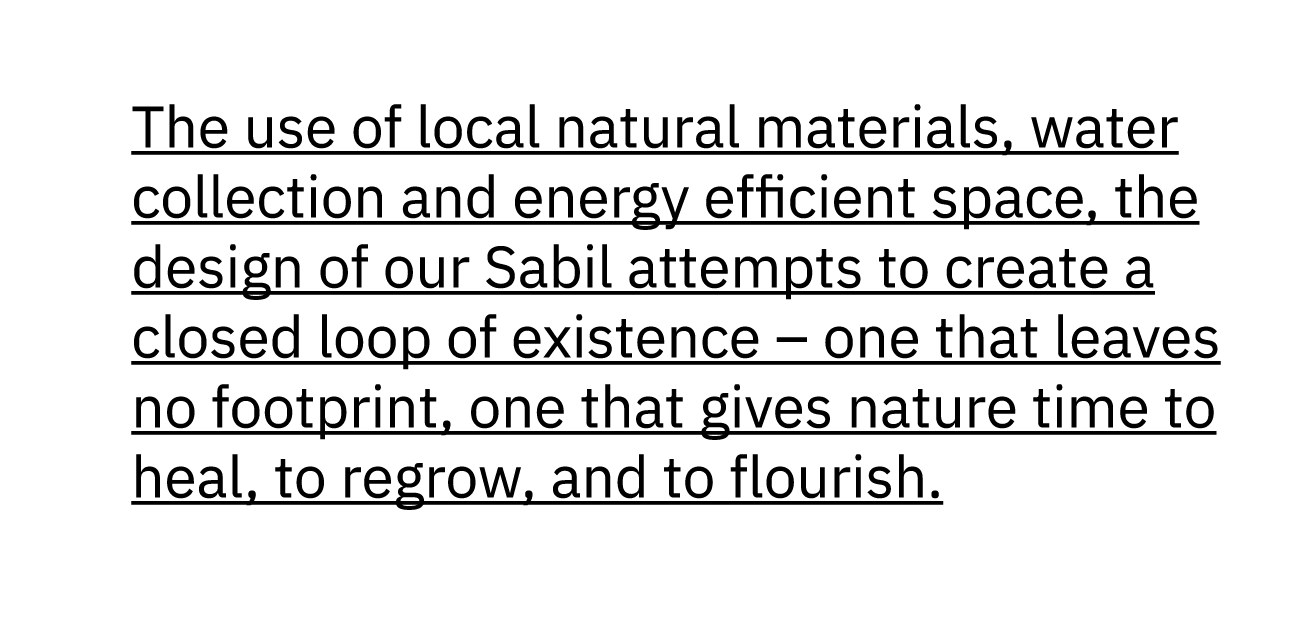
sabil
/the nomad pavilion//a merge between nature, craft and the sustainable
sabil explained
Sabil is an innovation that attempts to create a closed loop of existence – one that leaves no footprint, one that gives nature time to heal, to regrow, and to flourish. It is a nomad pavilion; an ensemble of geometrical form orchestrated to reflect the fusion of opposite elements to achieve harmony. It is a permeable space serving as a monument that blends with nature in its form and materiality as a result of using local natural materials, water collection and energy efficient space.
The Sabil works on multiple design and sustainability levels,
01.06 THE INSTALLATION @ DESIGN DOHA 2024
As an architect, I aspire to create shelter; a space that one find refuge in. To build a structure that stands strong against nature yet blends within it. To prove that man-made and nature can once again co-exists in a harmony, to allow our buildings to give back to nature.
The concept for the Nomad pavilion was inspired by the architecture of indigenous Bedouin's tents; one of the earliest shelters to protect nomads from harsh desert conditions, and the structure of Jordan's national flower, the black iris. The main vision is to create a new interpretation of the authentic tent, a structure that blends with its surrounding yet stands out as a calling sanctuary, a shaded oasis, a gathering rest spot and a source of fresh drinking water.

SABIL at Doha Design Biennale inaugural edition
























